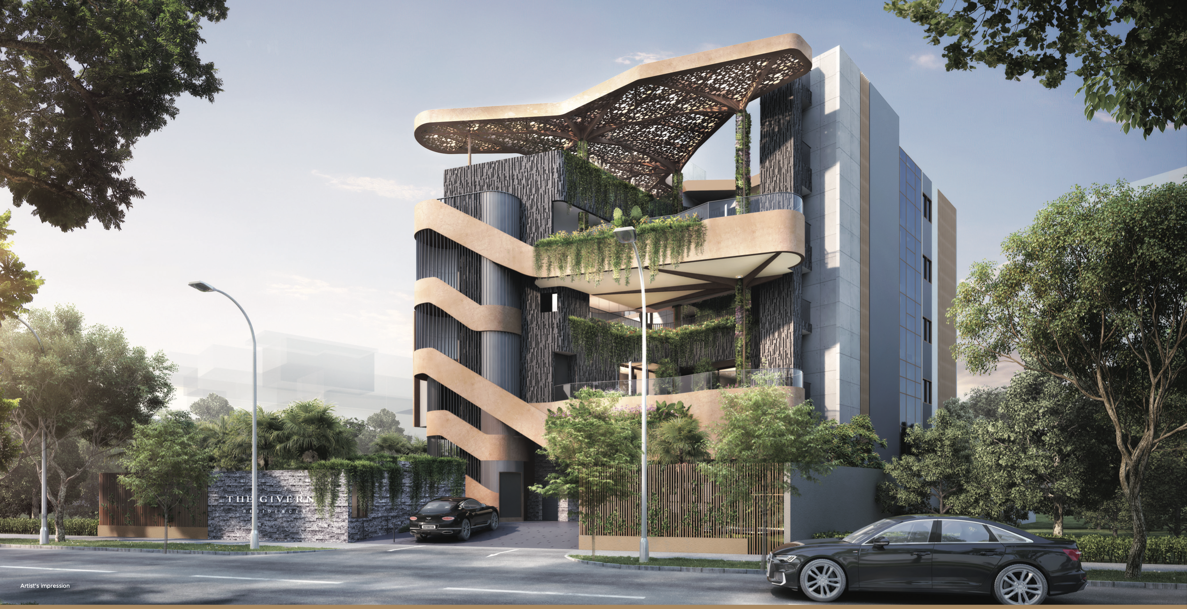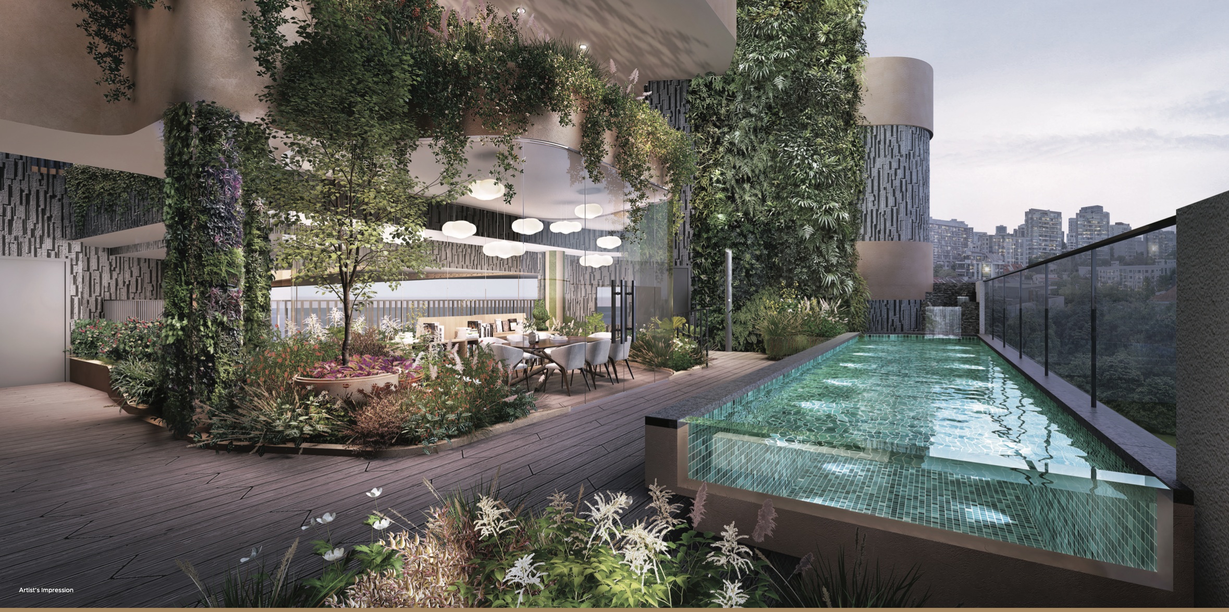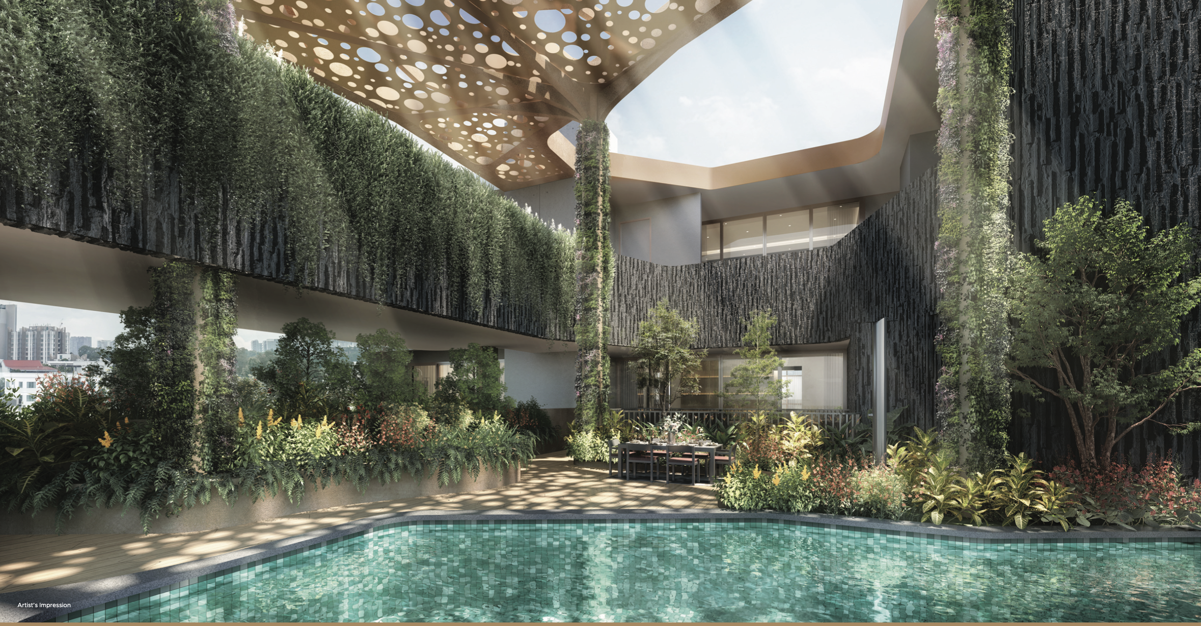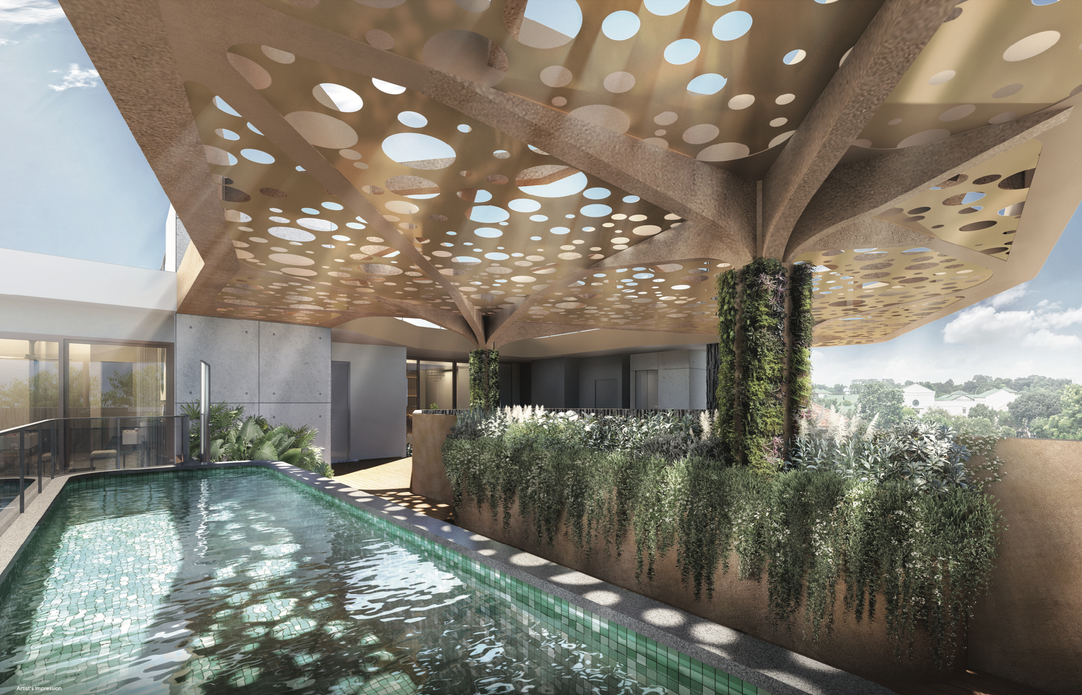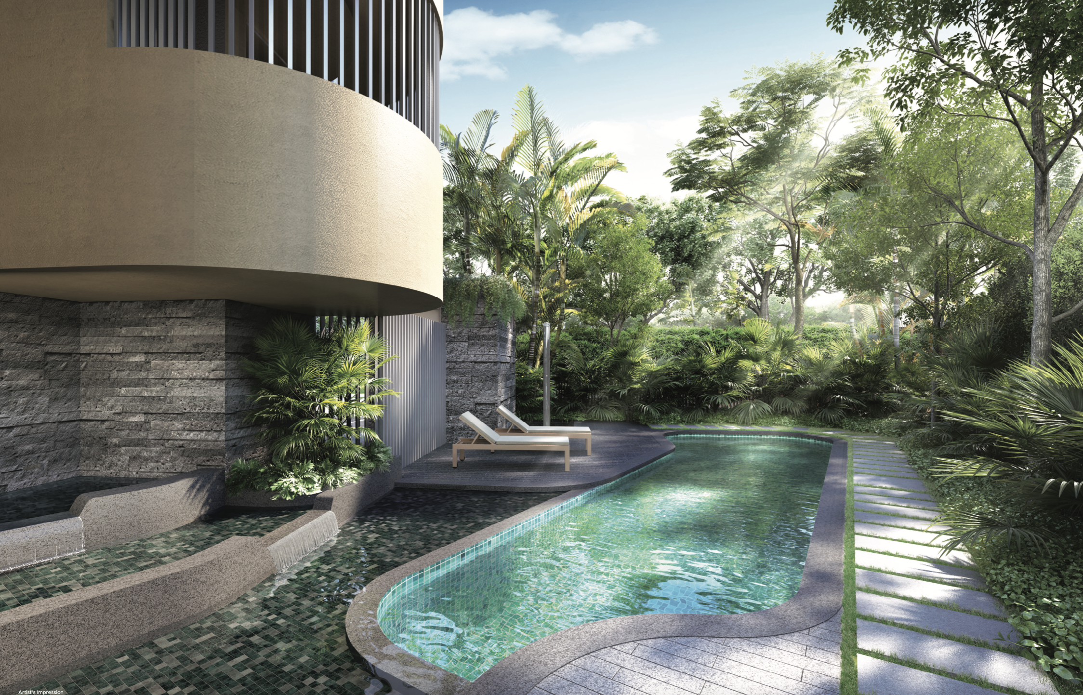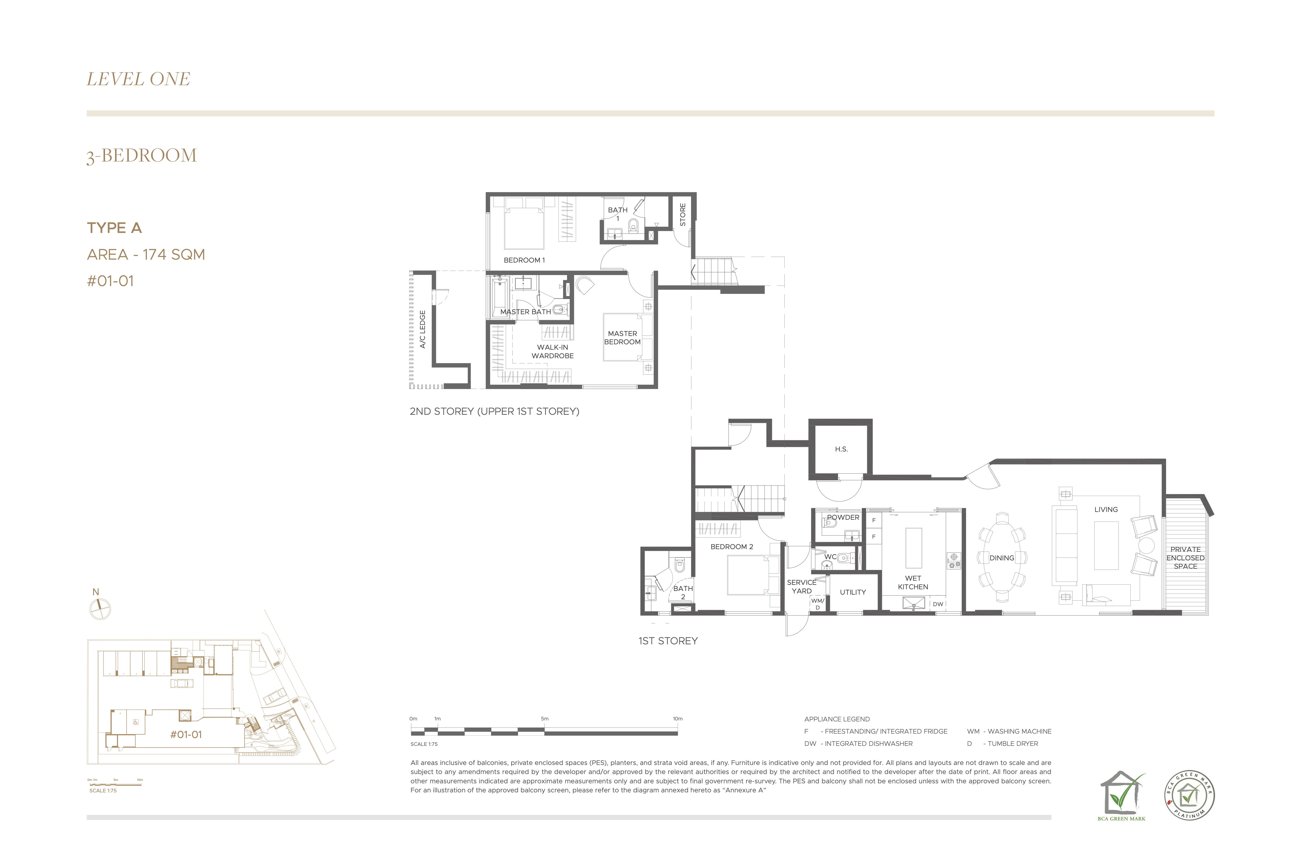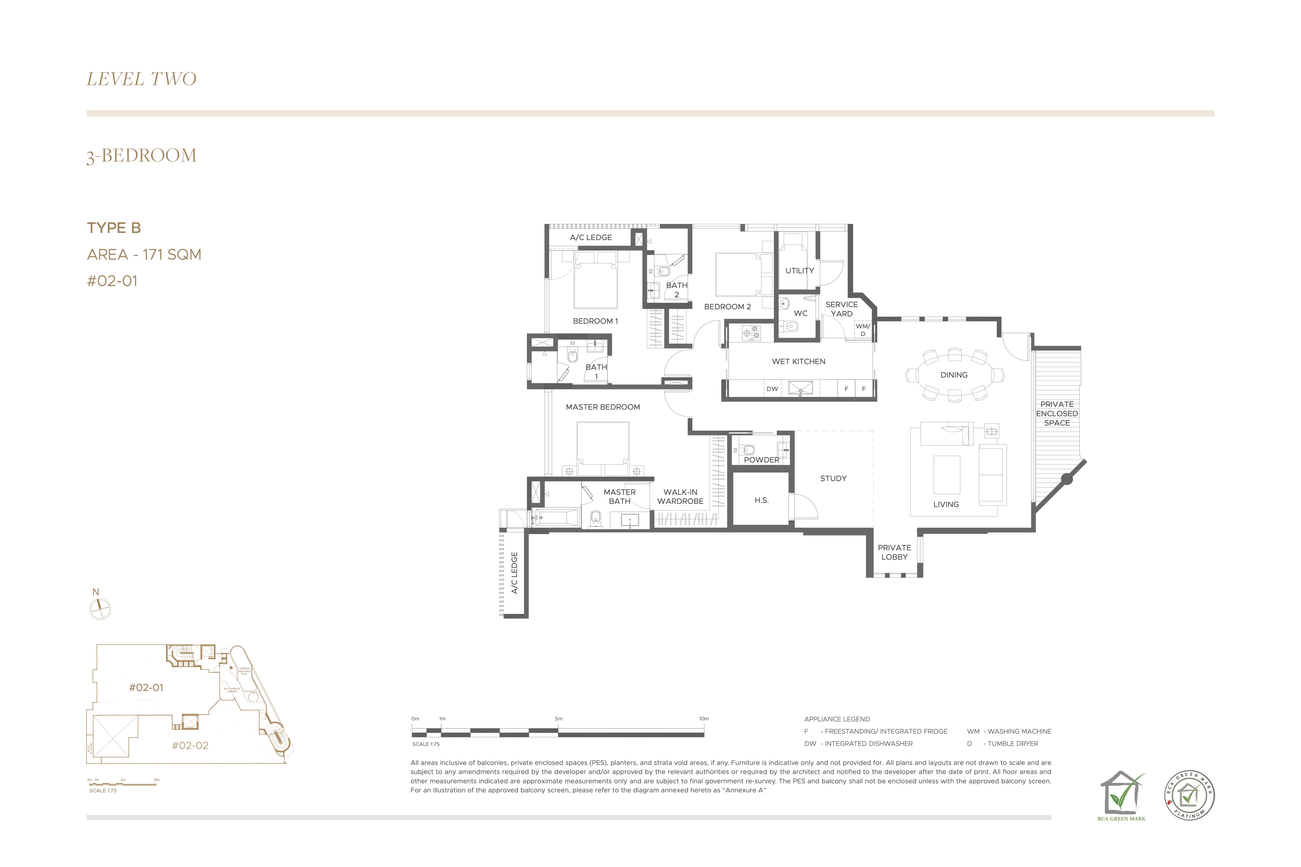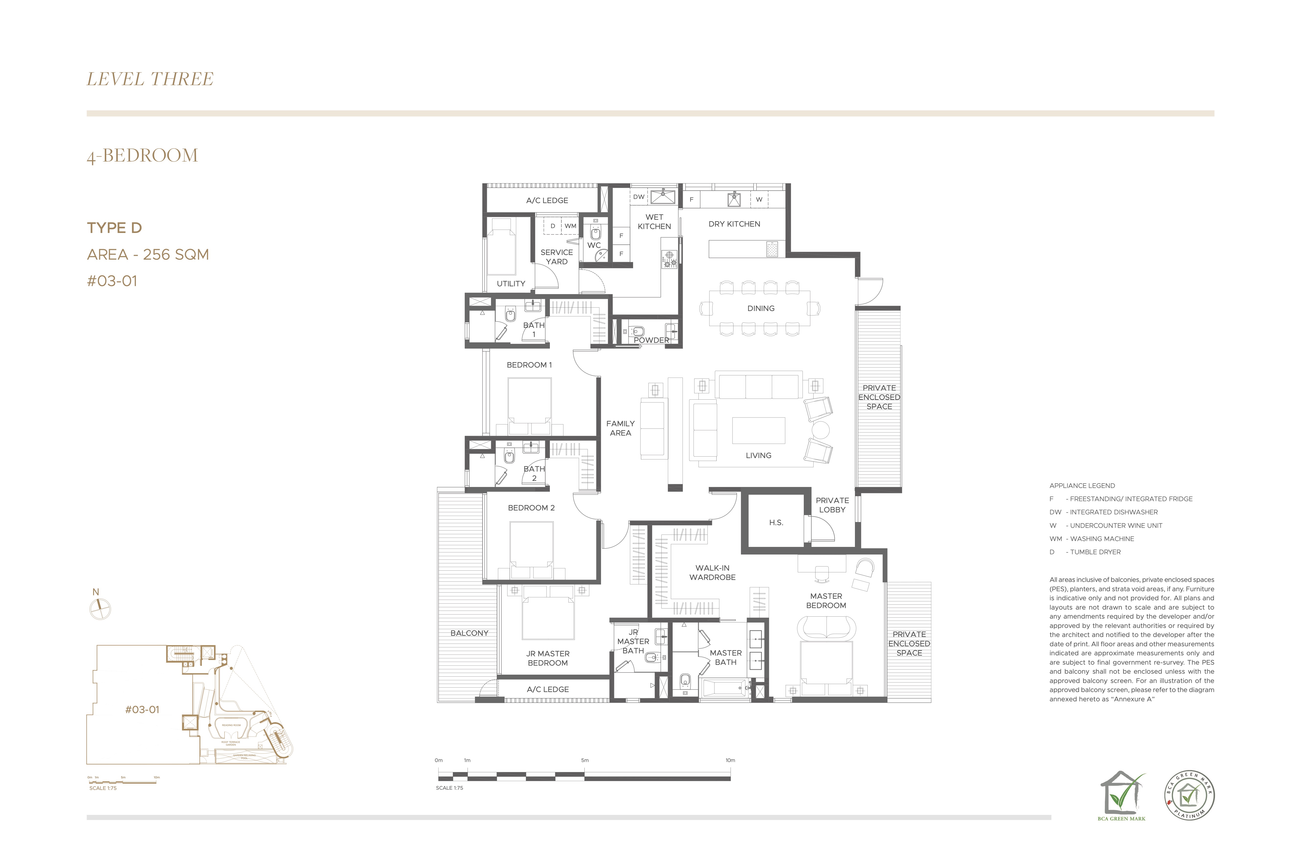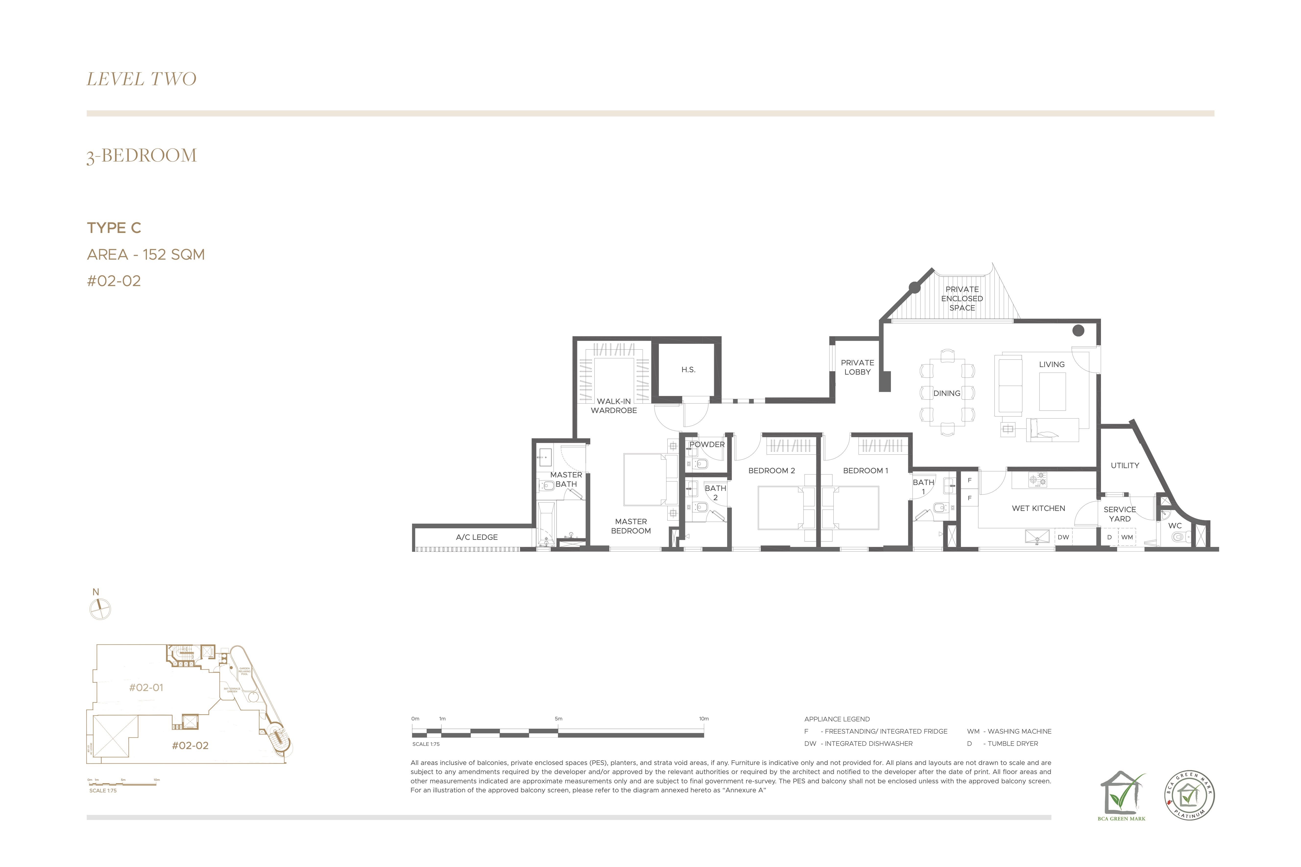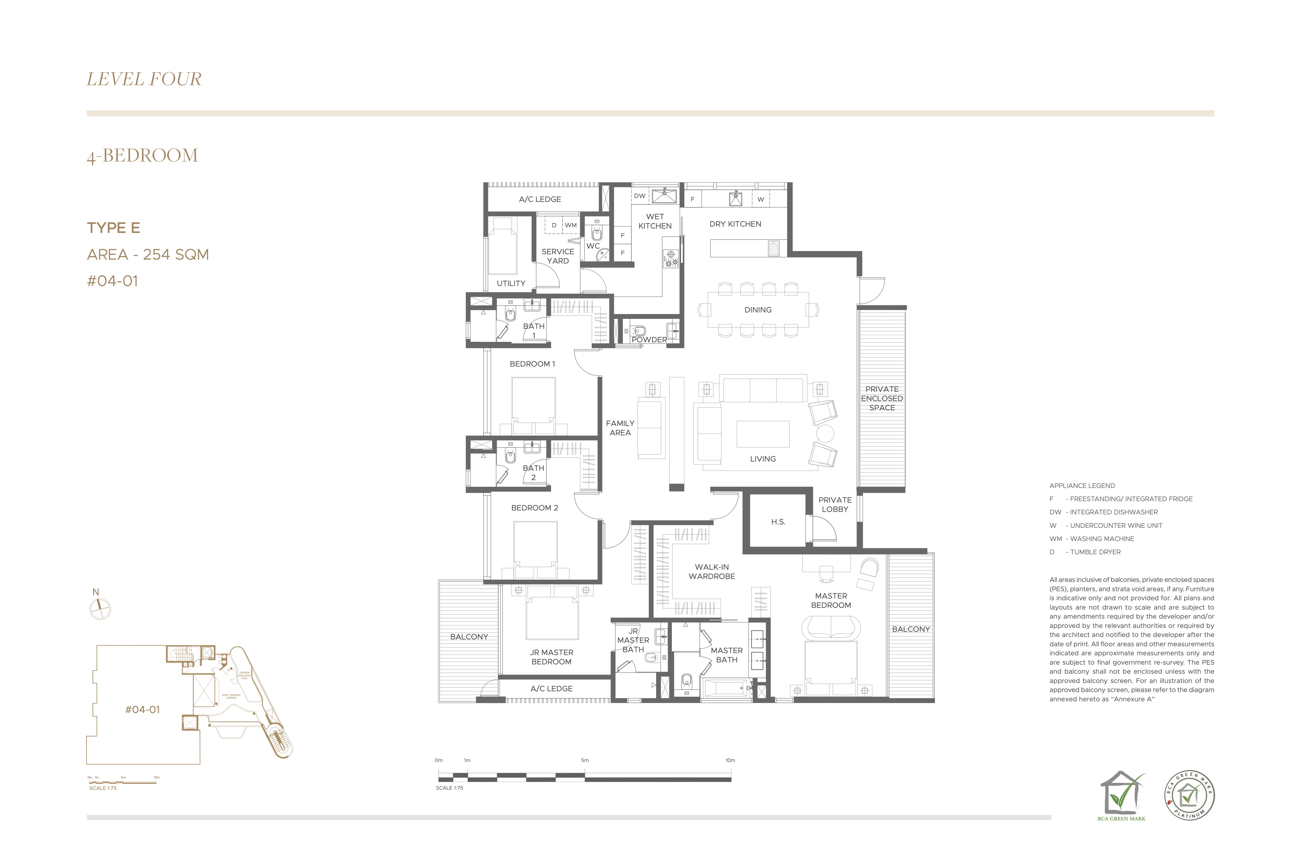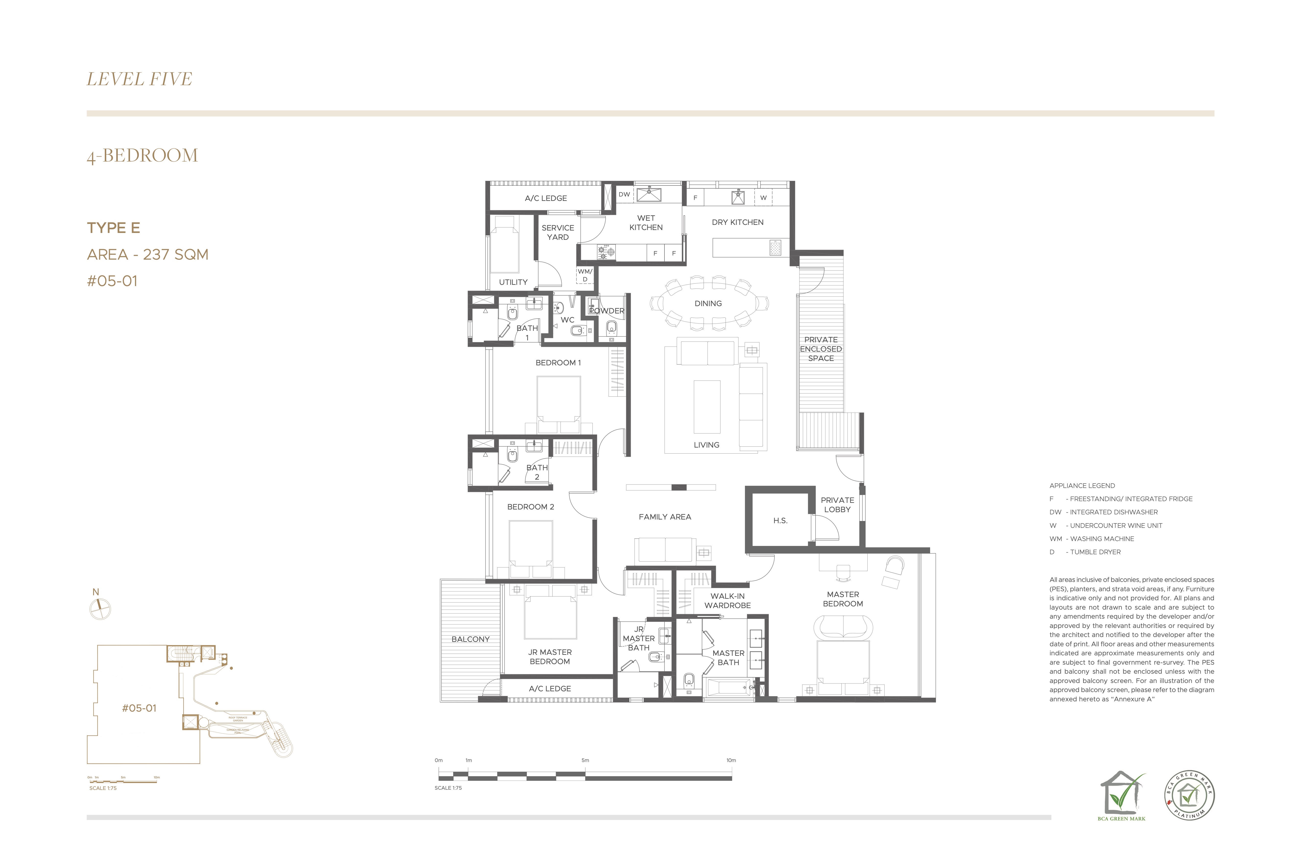About The Giverny Residences
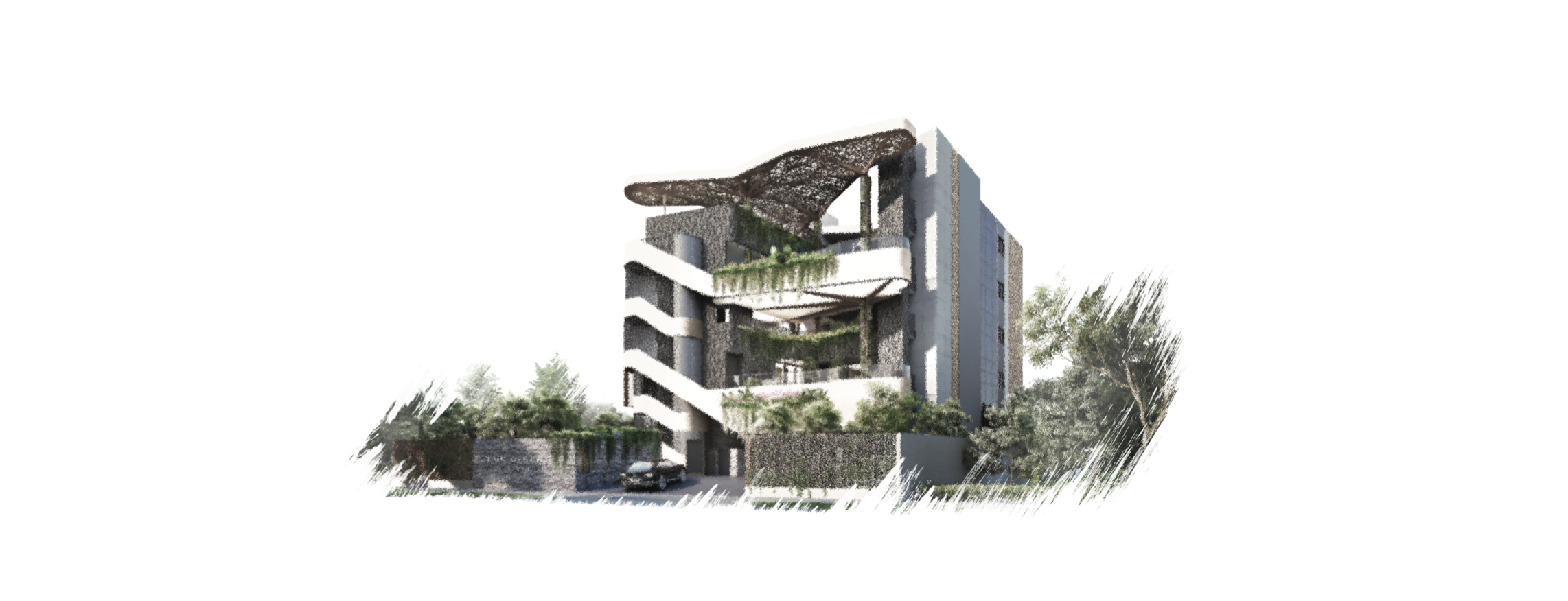
For Illustration Only
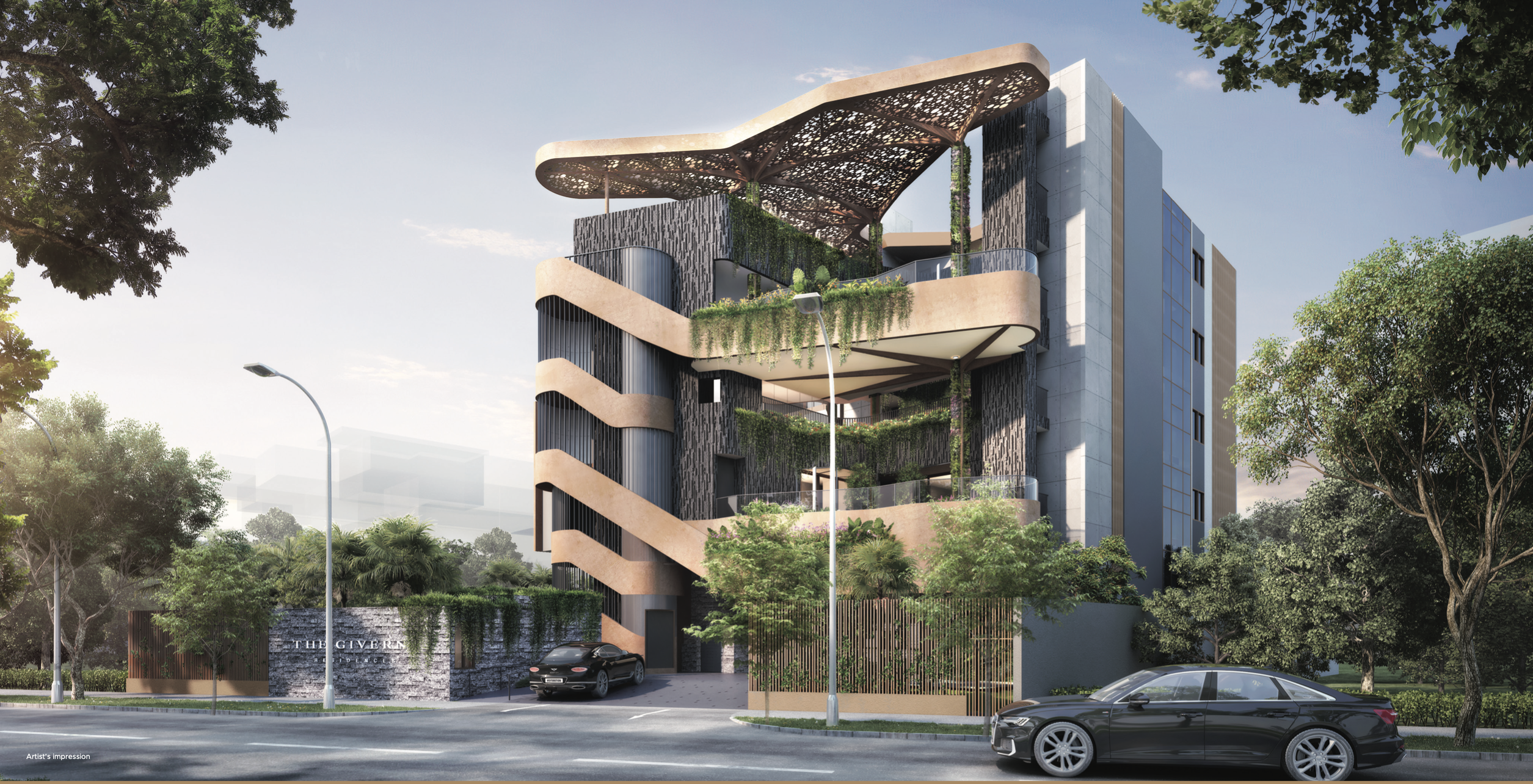
For Illustration Only
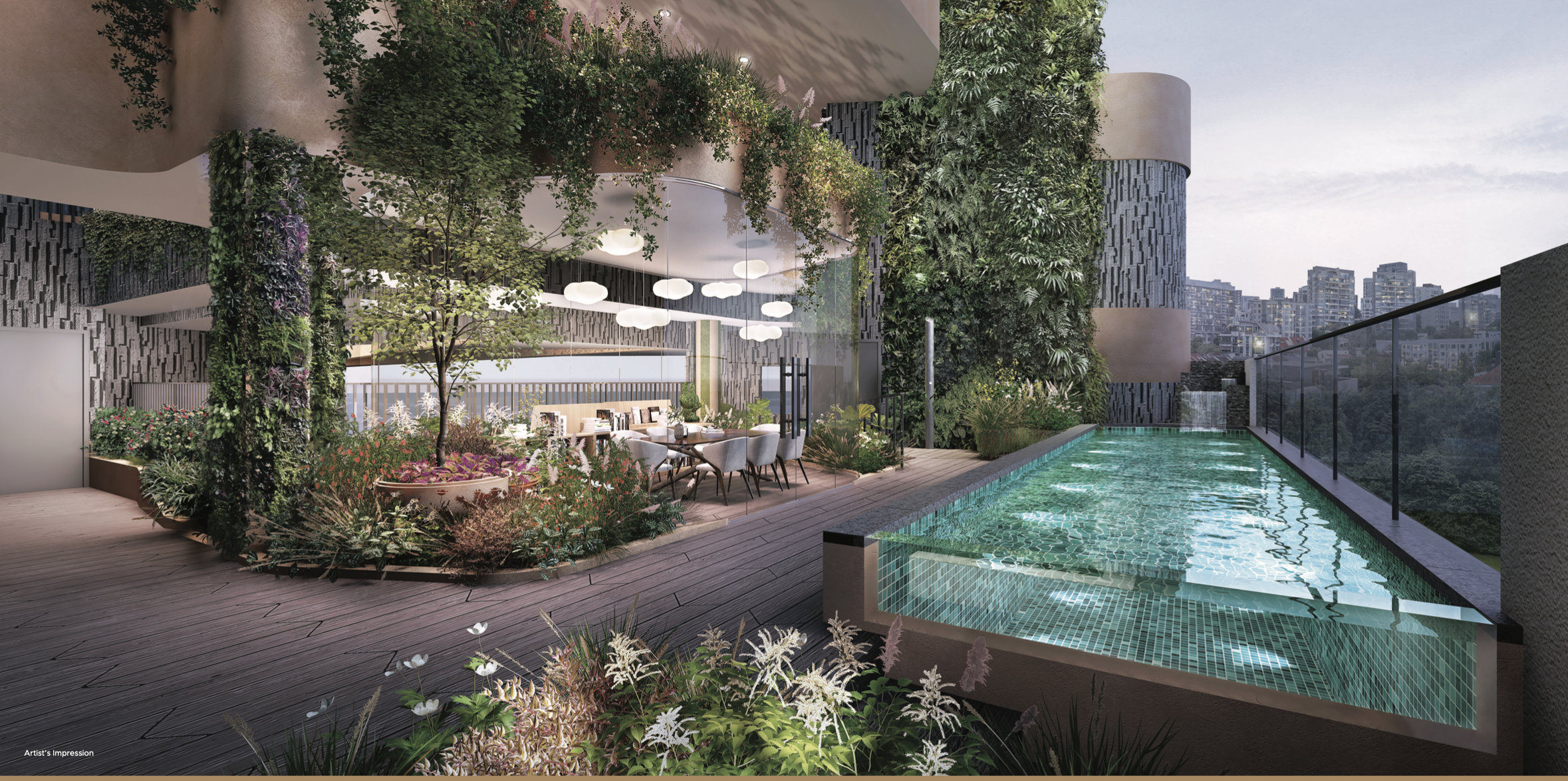
For Illustration Only
Welcome to The Giverny Residences, a premier freehold condominium in Singapore’s prestigious District 10. This exclusive development epitomizes luxury living with its expansive floor plates, offering only large units designed to provide a generous living experience. Each residence is meticulously crafted to deliver sophistication and comfort, making it ideal for those seeking a lavish lifestyle. The comprehensive brochure details the elegant floor plans and high-end finishes that define The Giverny Residences. Located in a prime area, residents enjoy unparalleled convenience and access to the finest amenities Singapore has to offer. For those interested in owning a piece of this luxurious enclave, current pricing information is available upon request. Discover the epitome of grandeur with The Giverny Residences, where luxury, space, and a prime location converge to create an exceptional living experience.
THE GIVERNY RESIDENCES FLOOR PLAN
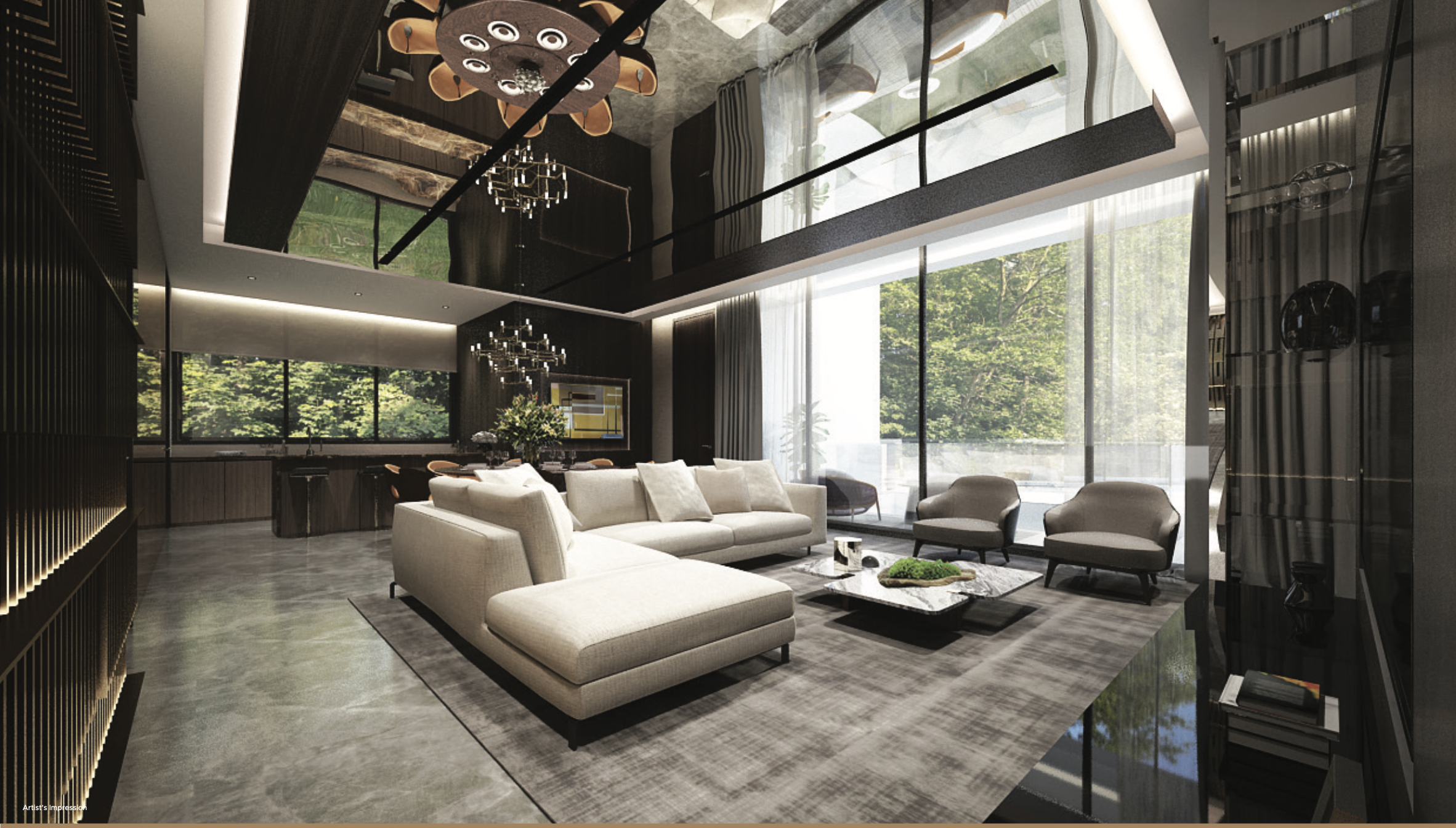
For Illustration Only
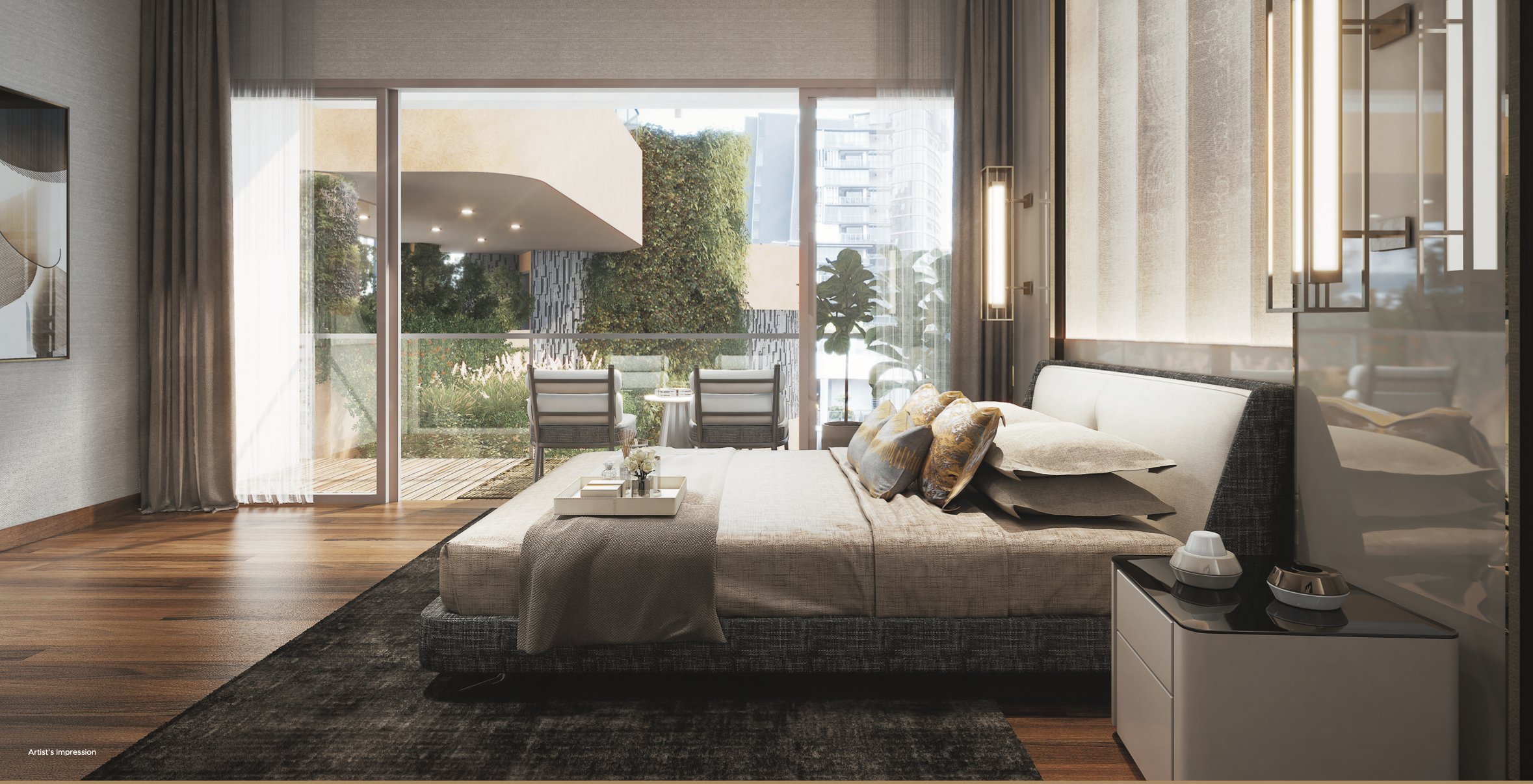
For Illustration Only
Discover the exceptional floor plans at The Giverny Residences, where luxury living is redefined with only six exclusive large floor plate units. Each unit is meticulously designed to offer expansive living spaces and unparalleled comfort, perfect for those seeking grandeur and sophistication. The comprehensive brochure provides detailed insights into the unique layouts and features of these prestigious residences.
Experience the luxury firsthand by visiting the showflat, where you can appreciate the high-quality finishings and premium branded appliances that come standard in every unit. From elegant materials to top-of-the-line kitchen amenities, every detail at The Giverny Residences is crafted to elevate your living experience. These large floor plate units ensure a spacious and refined environment, combining modern design with timeless luxury. Discover a new level of opulence with The Giverny Residences' thoughtfully curated floor plans and exceptional features. Please call 61000160 to view the showflat now.
Project Information
Property Name
The Giverny Residences
Property Type
Condominium
Address
6 Robin Dr, Singapore 259035
Tenure
Freehold
TOP Date
31 March 2027
Total Units
6
Site Area
968 sqm
Developer
Robin Development Pte. Ltd.
Unit Type
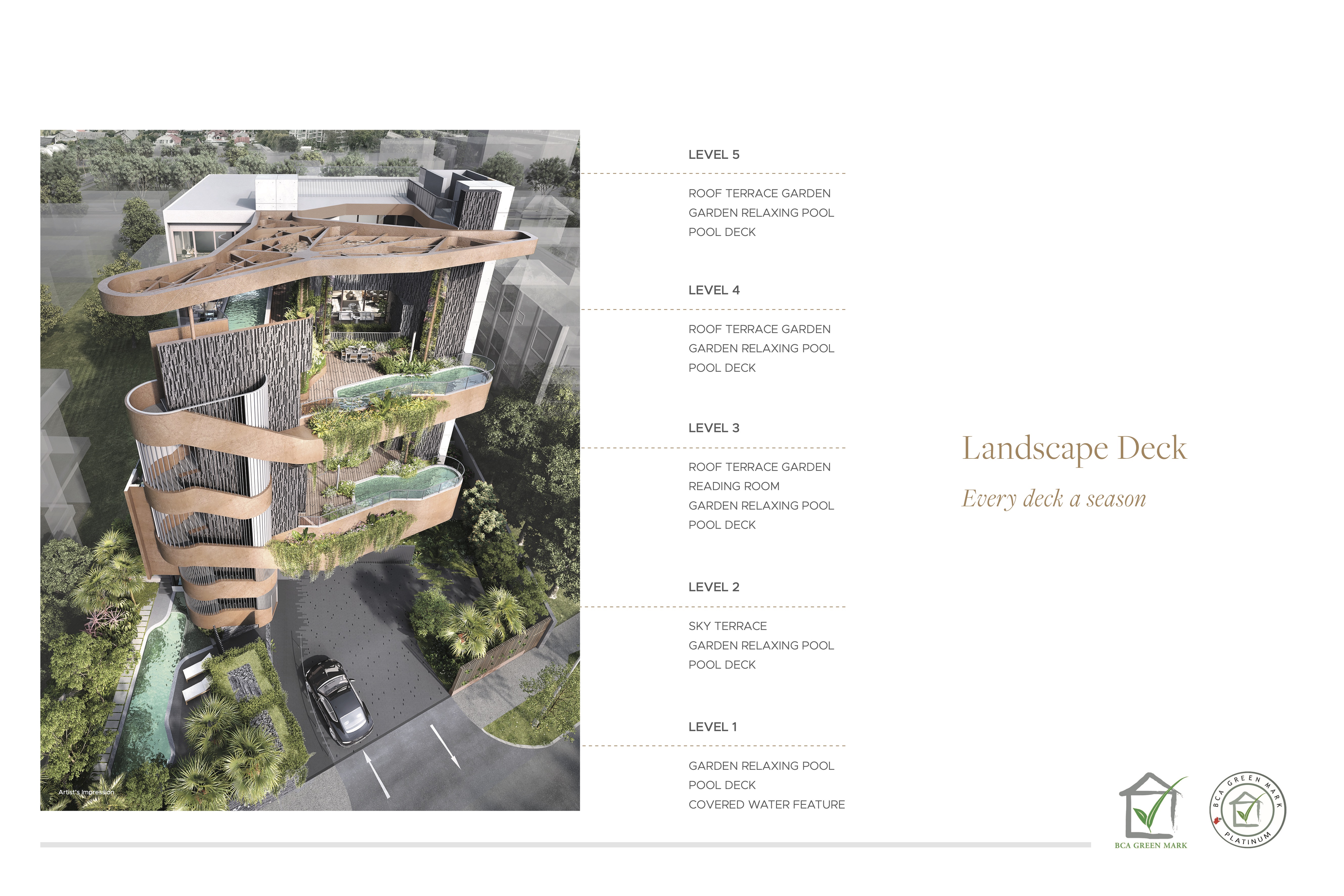
For Illustration Only
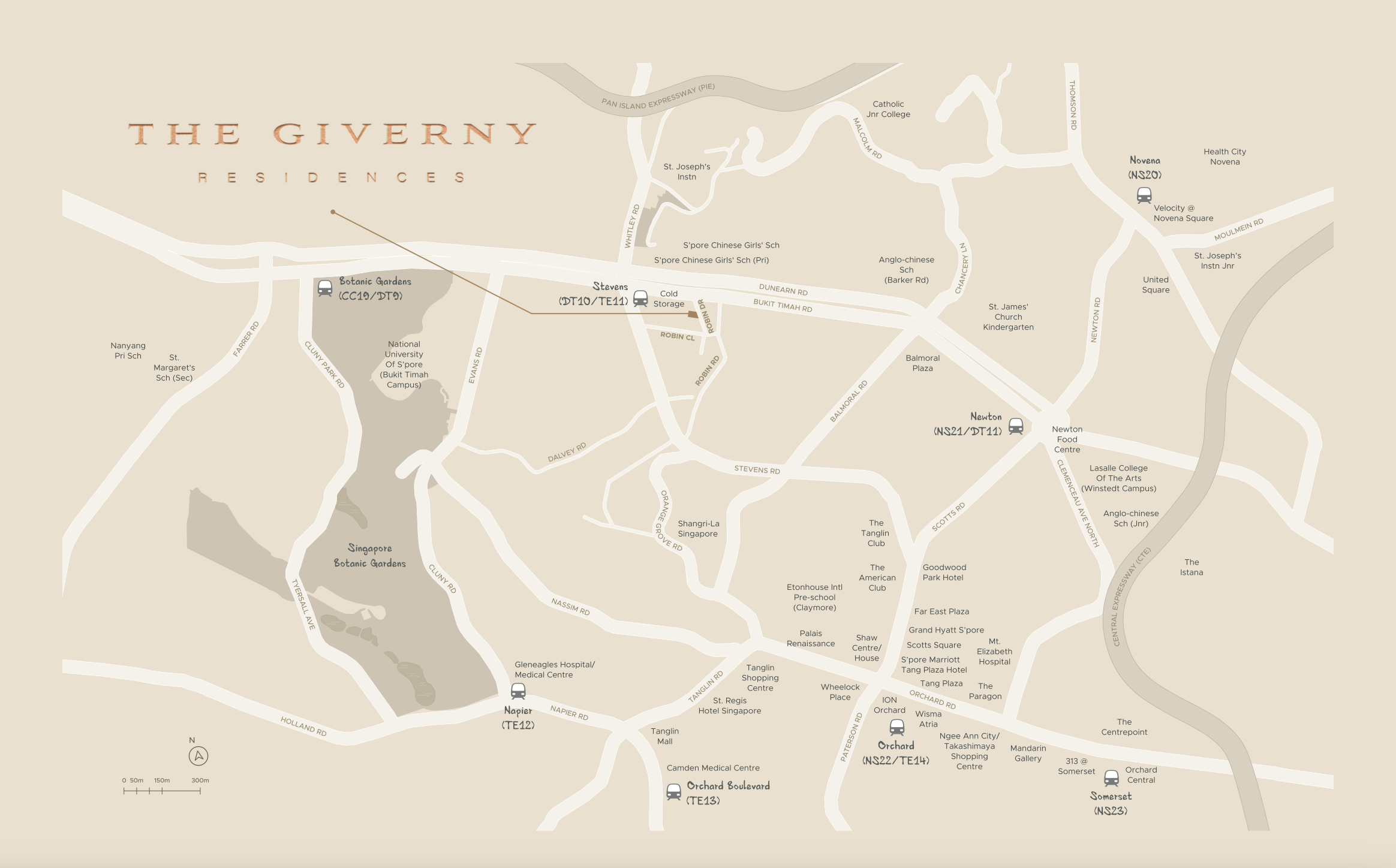 For Illustration Only
For Illustration Only
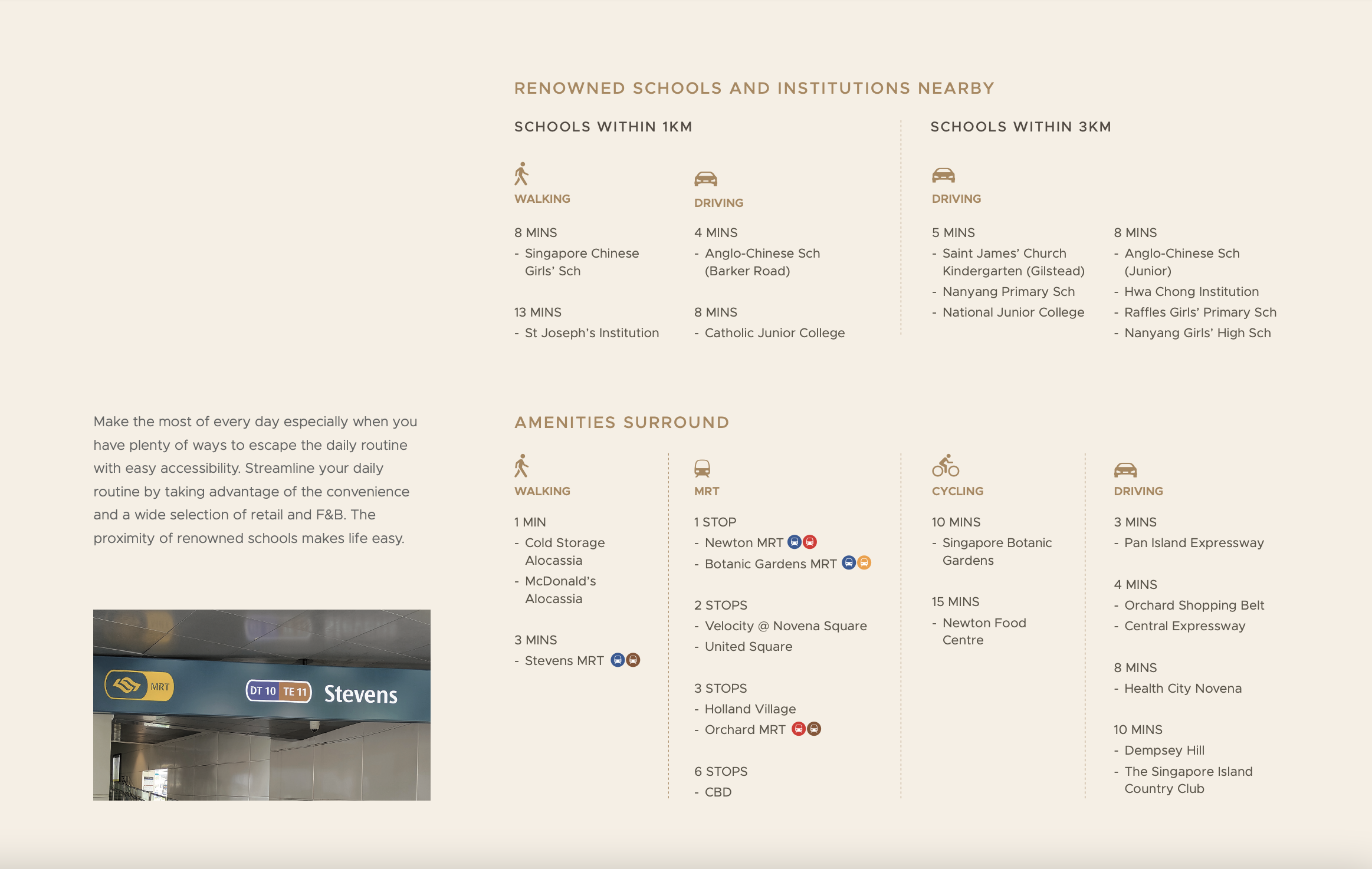
For Illustration Only
Discover The Giverny Residences, located in the prestigious District 10, specifically in the sought-after Stevens area. This prime location offers the perfect blend of tranquility and urban convenience, placing you just steps away from Stevens MRT Station. With its strategic positioning, residents enjoy seamless connectivity to the rest of Singapore, making travel and access to city amenities effortless. The Giverny Residences provides a serene living environment while being close to key attractions and conveniences. Experience the best of both worlds with easy access to public transportation and the vibrant city life, all within a refined and exclusive setting in District 10.
Jointly Developed By
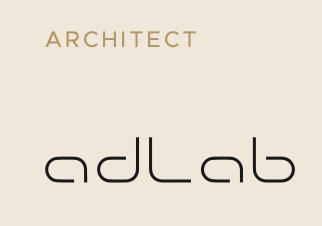


Register your interest
Appointed Marketing Agency:
Huttons Asia Pte Ltd - License No.: L3008899K
Disclaimer: While reasonable care has been taken in preparing this website, neither the developer nor its appointed agents guarantee the accuracy of the information provided. To the fullest extent permitted by law, the information, statements, and representations on this website should not be considered factual representations, offers, or warranties (explicit or implied) by the developer or its agents. They are not intended to form any part of a contract for the sale of housing units. Please note that visual elements such as images and drawings are artists’ impressions and not factual depictions. The brand, color, and model of all materials, fittings, equipment, finishes, installations, and appliances are subject to the developer’s architect’s selection, market availability, and the developer’s sole discretion. All information on this website is accurate at the time of publication but may change as required by relevant authorities or the developer. The floor areas mentioned are approximate and subject to final survey.
